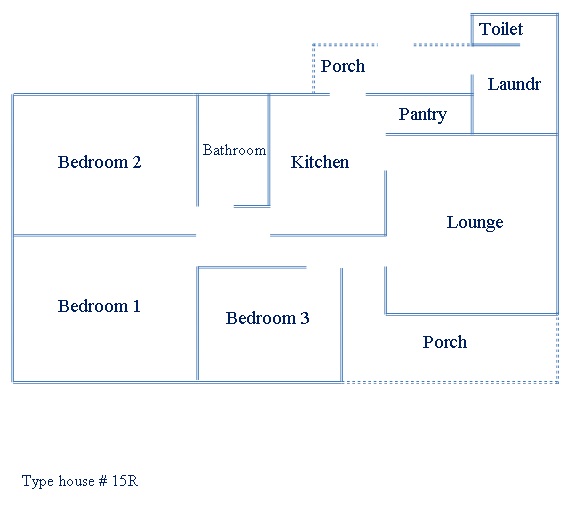

Brick house. Ivy growing over front. Inside - walk into galley style area; concrete floor; kitchen sink; ice chest and later electric stove. The kitchen dresser with coloured glass doors. Copper in laundry off kitchen - toilet added on later. Step up into the kitchen, lino on floor, pantry on the left. Wood stove in kitchen. Door off left into lounge - open fireplace; French doors opened out onto covered-in verandah. Off kitchen also 3 bedrooms and bathroom. Bathroom had a chip heater at the end of the bath. Bedrooms very big. Lino with mats in the early days. I always loved this house. Huge back yard - one side was huge vegetable garden; down the back was the briquette shed and toilet. This was before the inside toilet. On the other side were lots of lawn and a huge apple tree. Next to this was a shed and a chook pen.

Related tenancies
Photo & Document References