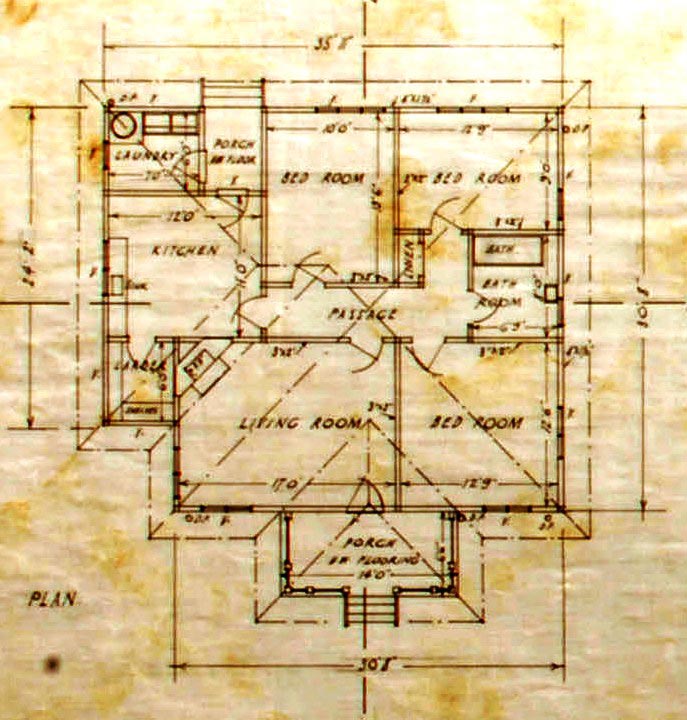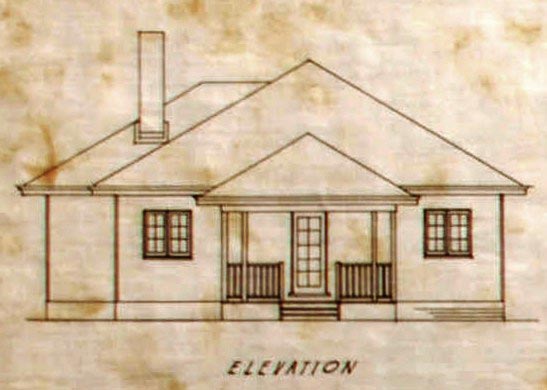

Outside - colour was dark brown oiled weatherboards with brown paint round windows and doors. - large open front verandah and large back verandah with a ramp up from driveway. From front entered into small loungeroom. Hallway up the middle of house, kitchen/dining one end, bathroom other, 2 bedrooms opening either side of hallway, short hall from bathroom to 3rd bedroom, large linen cupboards in this small hallway. Timber floor with own carpets. Lino in kitchen and bathroom. Walls of plain pine panelling with black wooden slats to cover joins; ceilings white with black criss-cross slats (probably to save costs and maybe to look “Tudor”?). No wallpaper. In our time Dad converted large kitchen to living/dining room replacing wood stove with open fire place and converting pantry to kitchenette. Laundry/wash-house to left off small internal back porch.
Don and Peggy McMaster were
Don and Peggy McMaster were living in this house from about 1950 to about 1955 when they shifted to Chamberlain Road in Newborough.
Don drove a tip truck and delivered fire wood. They had three boys Alan Greg and Ian and after they shifted to Newborough a fourth boy Bruce. Peggy McMaster was a neice of Mrs Boucher who lived at 12 Banksia Street.
Duprees shifted into the house in 1955 after arriving from England. Can't remember the parents names but Mr Dupree ended up becoming a Cub leader and the childrens names were Phillip, Lorraine and Geoffrey.
- Log in to post comments

Related tenancies